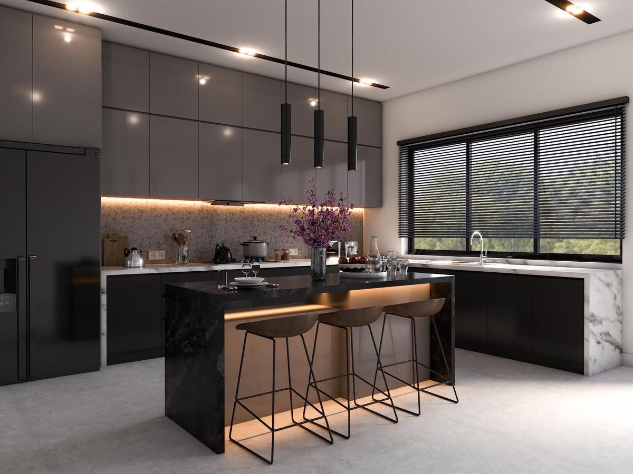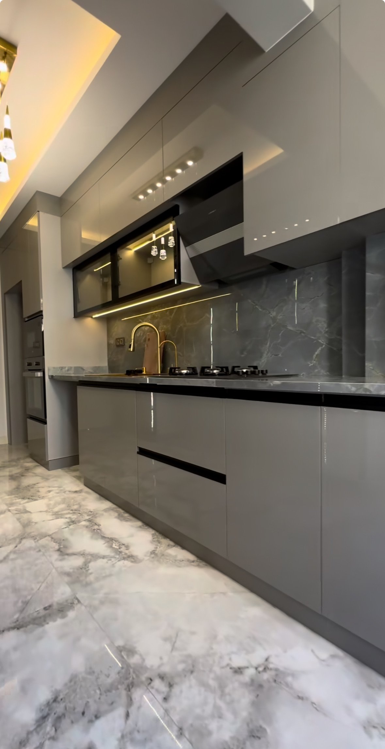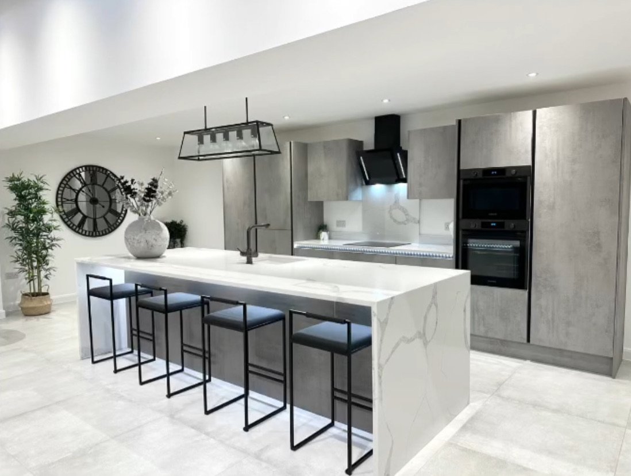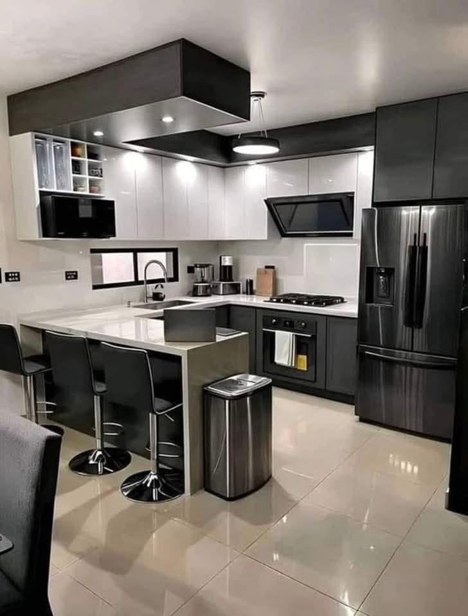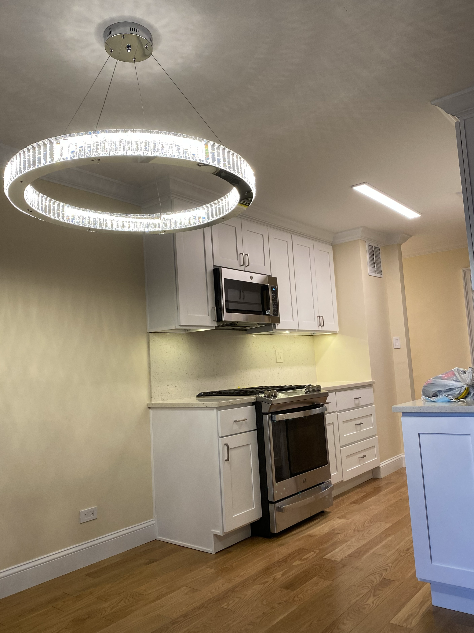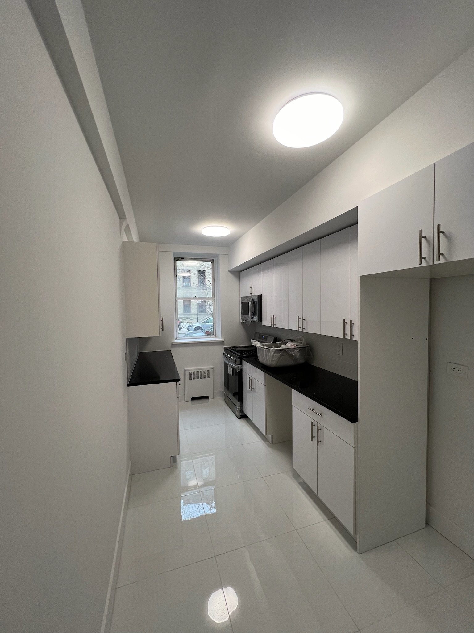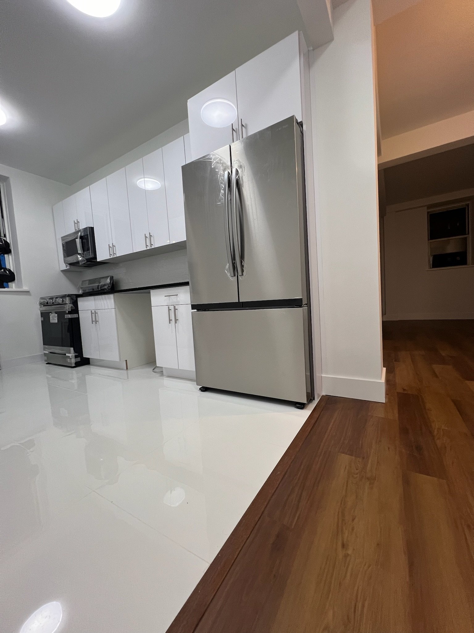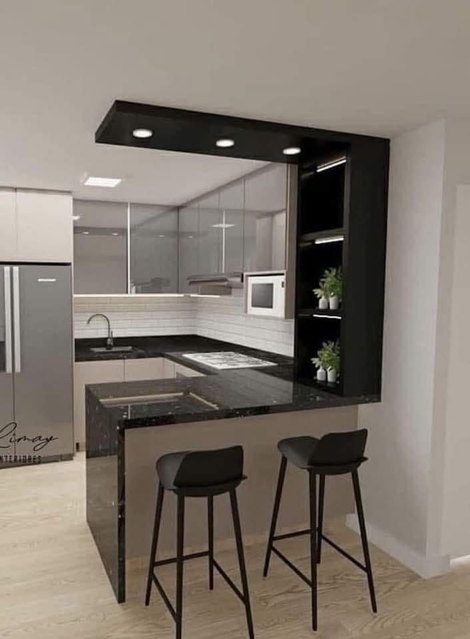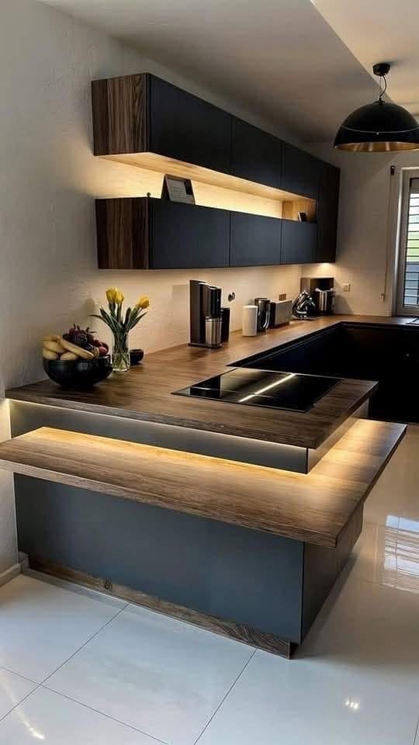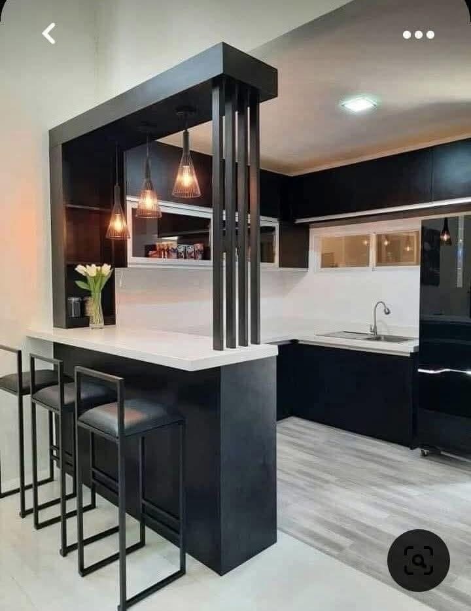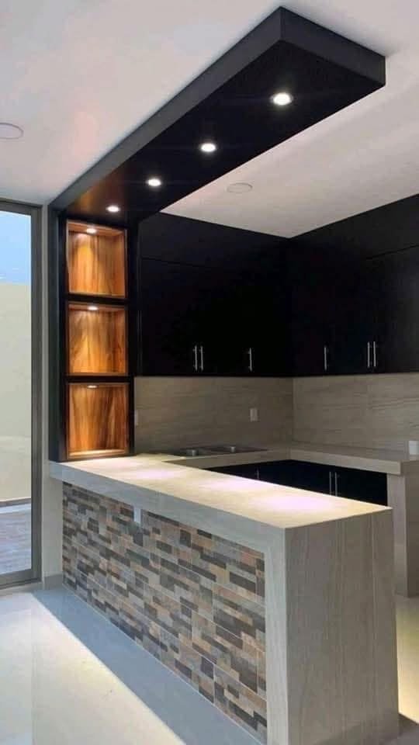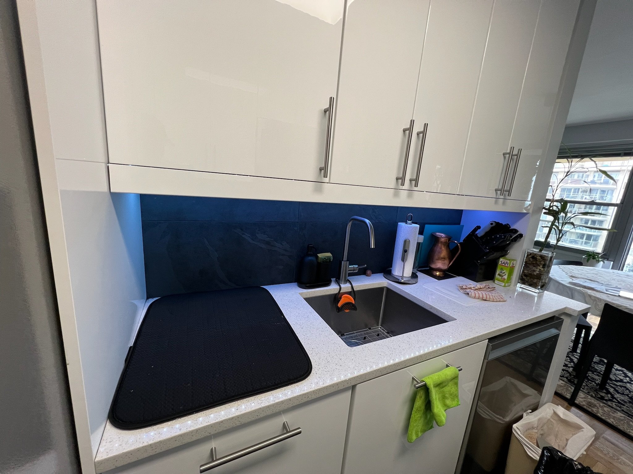Kitchen Remodels
Kitchen Remodels
The homeowners desired a more spacious and functional kitchen, but structural limitations prevented opening up walls to adjacent rooms. Our innovative solution was to design a two-story addition to the back of the house. This allowed us to build a larger, more open kitchen and add an extra bedroom upstairs. The project required careful planning, including obtaining a zoning variance to meet property setback regulations.
Key Features
Key Features
Oversized Eat-In Island: A centerpiece for dining and food prep, combining practicality and style.
Natural Light: Large custom windows were installed to flood the kitchen with natural light, creating an inviting atmosphere.
Custom Range Hood & Pot Filler: A striking range hood with sconce lighting, along with a convenient pot filler, makes cooking a breeze.
Microwave Drawer: Hidden in the island for a sleek look but designed for everyday functionality.
Whether you need updated flooring, cabinetry, tile, or accessories, our remodeling team is ready to transform your kitchen into a functional work of art.

